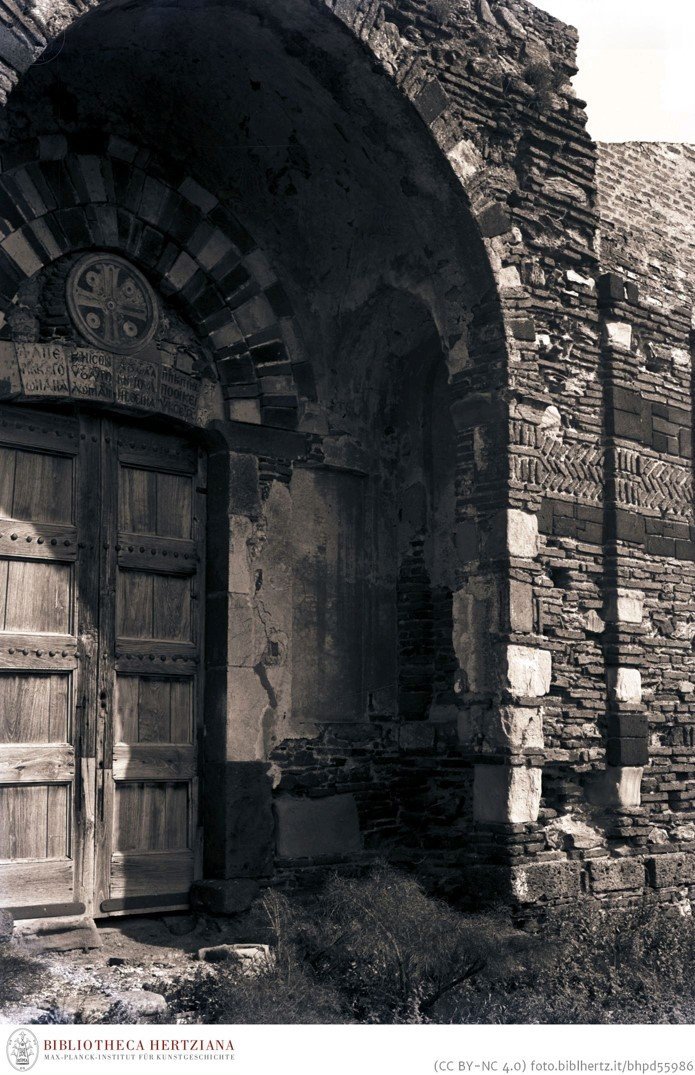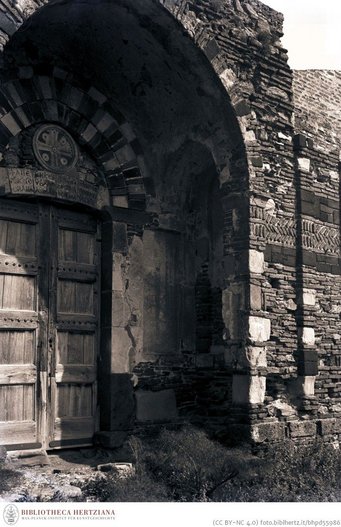Sacred Architecture in the Strait of Messina: Greek Monasticism and Norman Patronage
Antonino Tranchina

In the thirty years in which the Normans undertook their conquest of Sicily (1061–1091), the Strait of Messina became the fulcrum of the new county before the political center of gravity shifted to western Sicily. The Greek monasteries of the area were co-opted into the system of political control and economic management of the territory, which experienced its apogee at the time of Roger II, Count and then King of Sicily (1130–1154). ‘Basilian’ architecture, so called from the later religious order of the Roman Church, has found recognition in historical-architectural studies as a subcategory of Norman architecture in the South. However, fundamental questions arise when attention turns to the ‘integrated’ dimension of architecture: the cultural impact of material options, the relationship of building sites with the landscape, and the solutions for scanning and furnishing the sacred space in relation to cultic specificities. The aim of the project is to investigate the phenomenon of sacred architecture against the backdrop of the relationships between landscape, territory, and religious and political elites.
The study concerns both surviving and lost constructions, some of which can be investigated through written documentation, reports of their excavation and recovery, and surviving materials. The intention is to explore how the planning and construction of the sacred building responded to the requests for relaunching the monastic ideal in a cenobitic register and substantiated the presence of the community of monks in the visual and social context. The typological problem, which thus far has dominated, will be integrated into the analysis of the characteristics of the contextuality/demarcation of the architectural dispositive, but also of its ‘activation’ through the finishing devices, such as the internal furnishings in stone or perishable materials (for example, wood or stucco).
